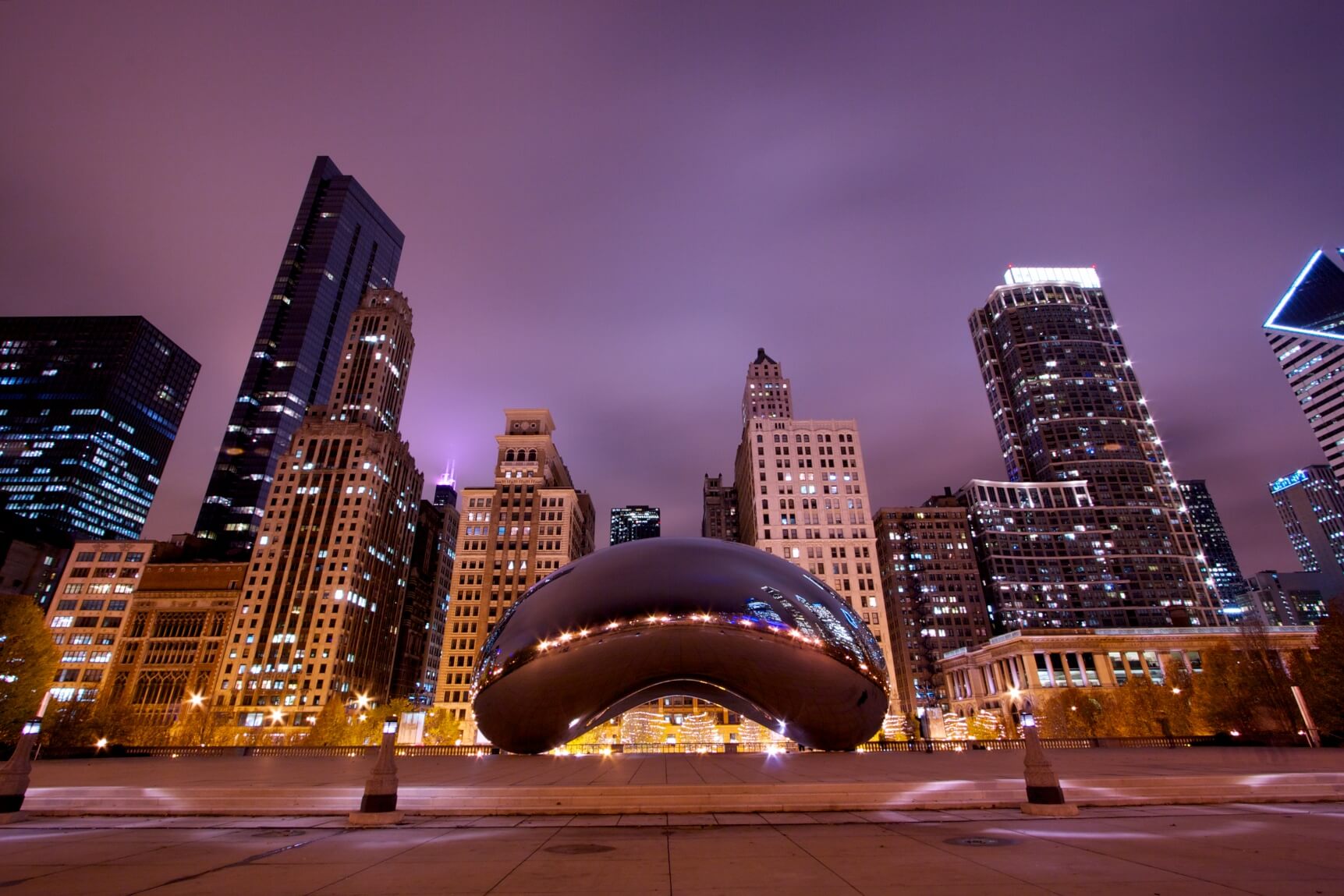
Lakeview East, a lively area of Chicago, has recently received zoning approval for a new mixed-use development project. Located at W Cornelia Avenue and W Roscoe Street, the application changes the site’s zoning from B3-2 to B3-3, giving developers more scope.
The site was previously a parking garage but the new building will feature a 7-storey hotel and retail space. The ground floor will consist of 4,819 sq. ft. of commercial space and the upper floors will hold 176 hotel rooms along with event space, meeting rooms, and banquet facilities.
The building’s proposed design will feature mixed materials, including wood cladding on various areas. The top three floors will be set back from the rest, giving it an interesting tiered design. The entrance and parking facilities will be located on N Broadway; the site comes with 60 parking spaces.
A landscape garden has been proposed for the hotel’s second floor, and some of the rooms (located on floors three to seven) will have private terraces.
Although no official timeline has been announced, we at Construction Guide are interested to see what developers Rebel Hospitality will do with this mixed-use space in this interesting area of Chicago.